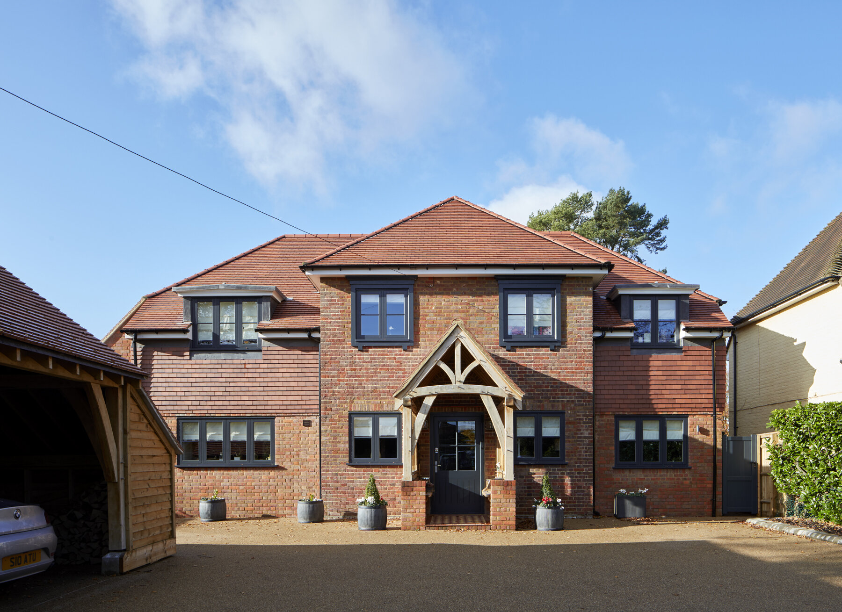
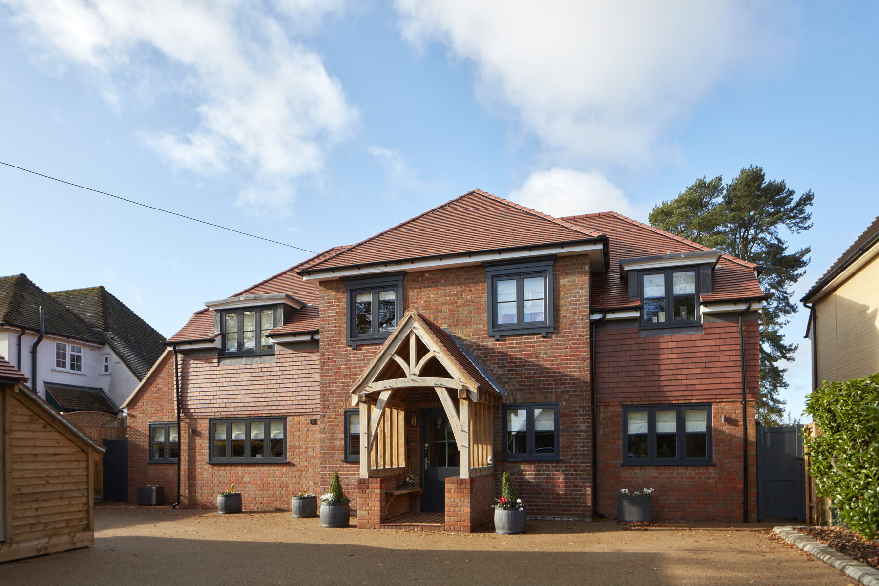
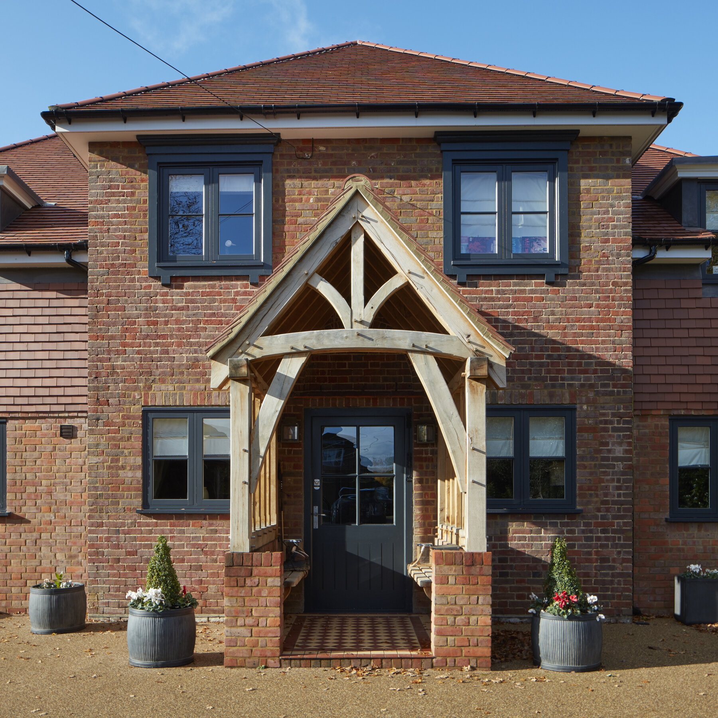
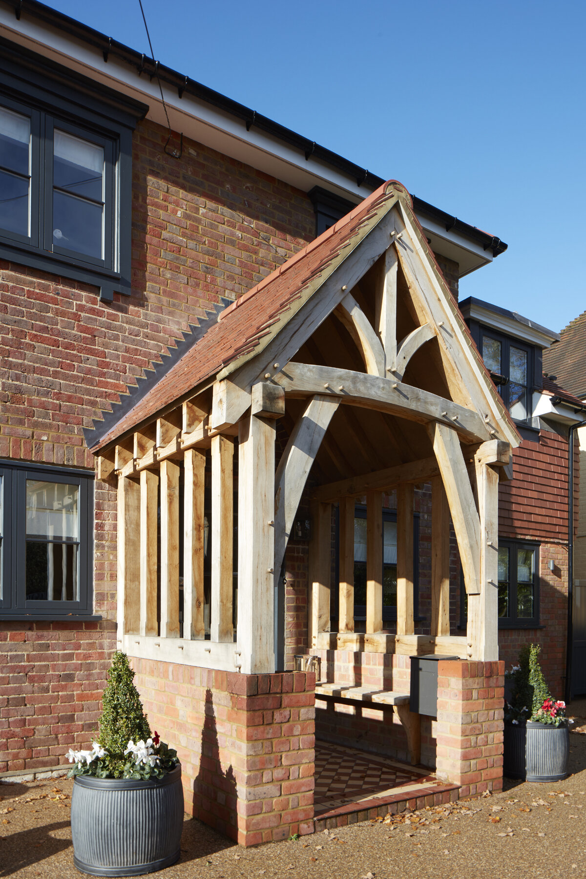

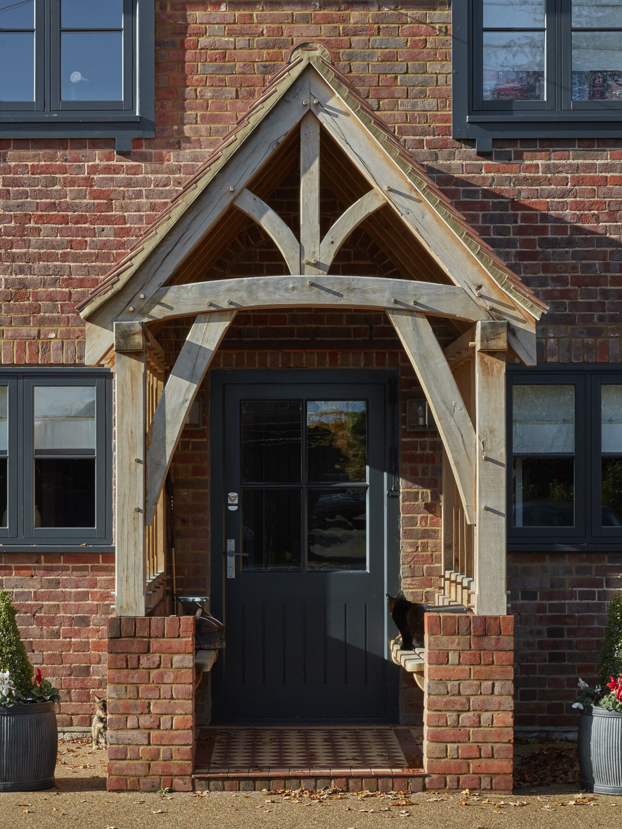
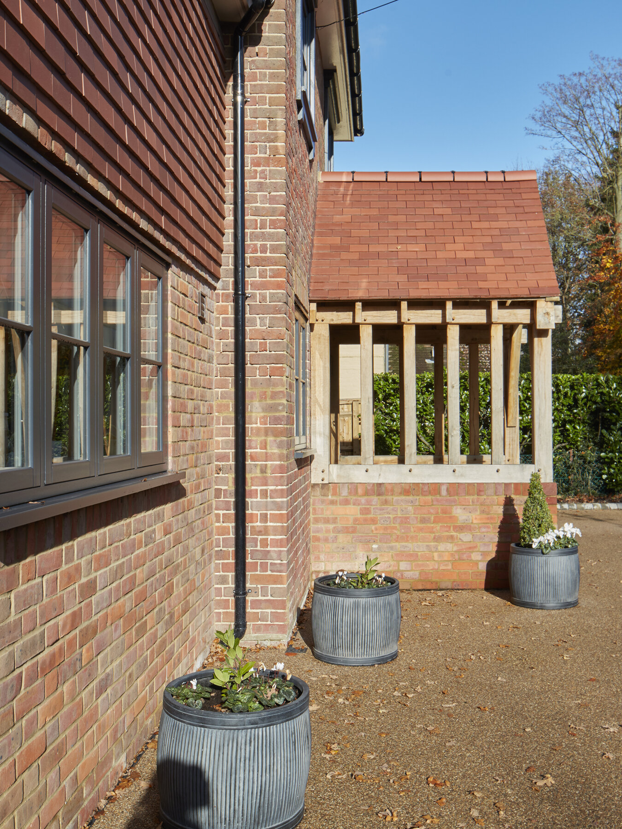
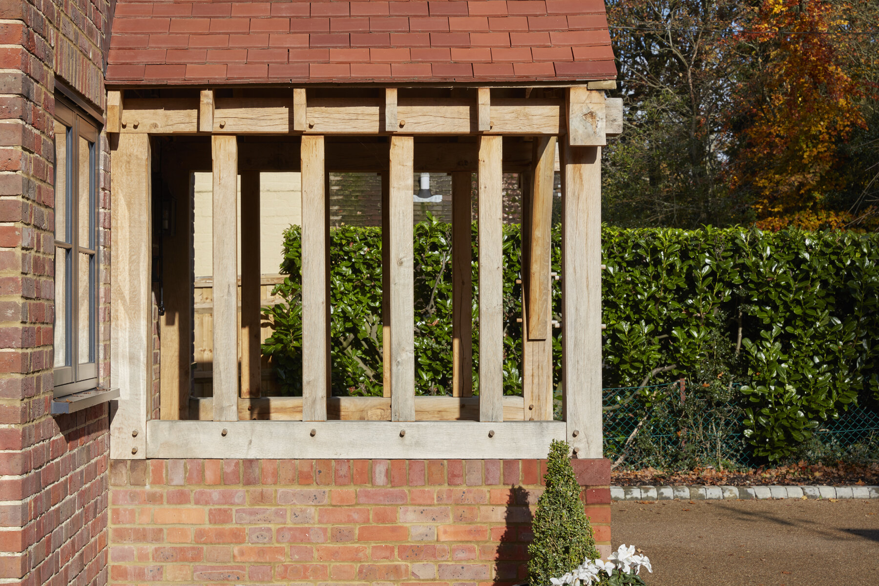

The Red Cottage has been designed as a series of significant extensions and alterations to an ‘arts and crafts’ style property in the attractive Hertfordshire countryside. The project comprises two storey extensions to both sides of the original property along with a new car port, landscaped driveway and front entrance gateway. The existing red brick was matched and complemented with red hanging tiles and roof tiles. The roof incorporates a stepped appearance with dormers in keeping with the local style. The oak entrance canopy creates a new focal point to the front of the house with grey windows and detailing to give a sharp modern appearance. To the rear, metal juliet balconies overlook a large patio which steps out onto a newly landscaped garden.
Photography // Siobhan Doran Photography